The Tru by Hilton hotel in Coppell, Texas is a testament to ingenuity. Tasked with maintaining a non-combustible structure, reducing the overall height of the project and providing a pre-fabricated product, Texas Steel Tech produced an amazing framing solution. The project features a structural cold-formed steel walls and Vulcraft’s revolutionary Eco-Span floor system. This consists of traditional Vulcraft bar joists and metal deck with a unique metal “curb-like” load distribution member (LDM). This LDM, coupled with CFS walls, allows for faster field installation and greater flexibility of design.
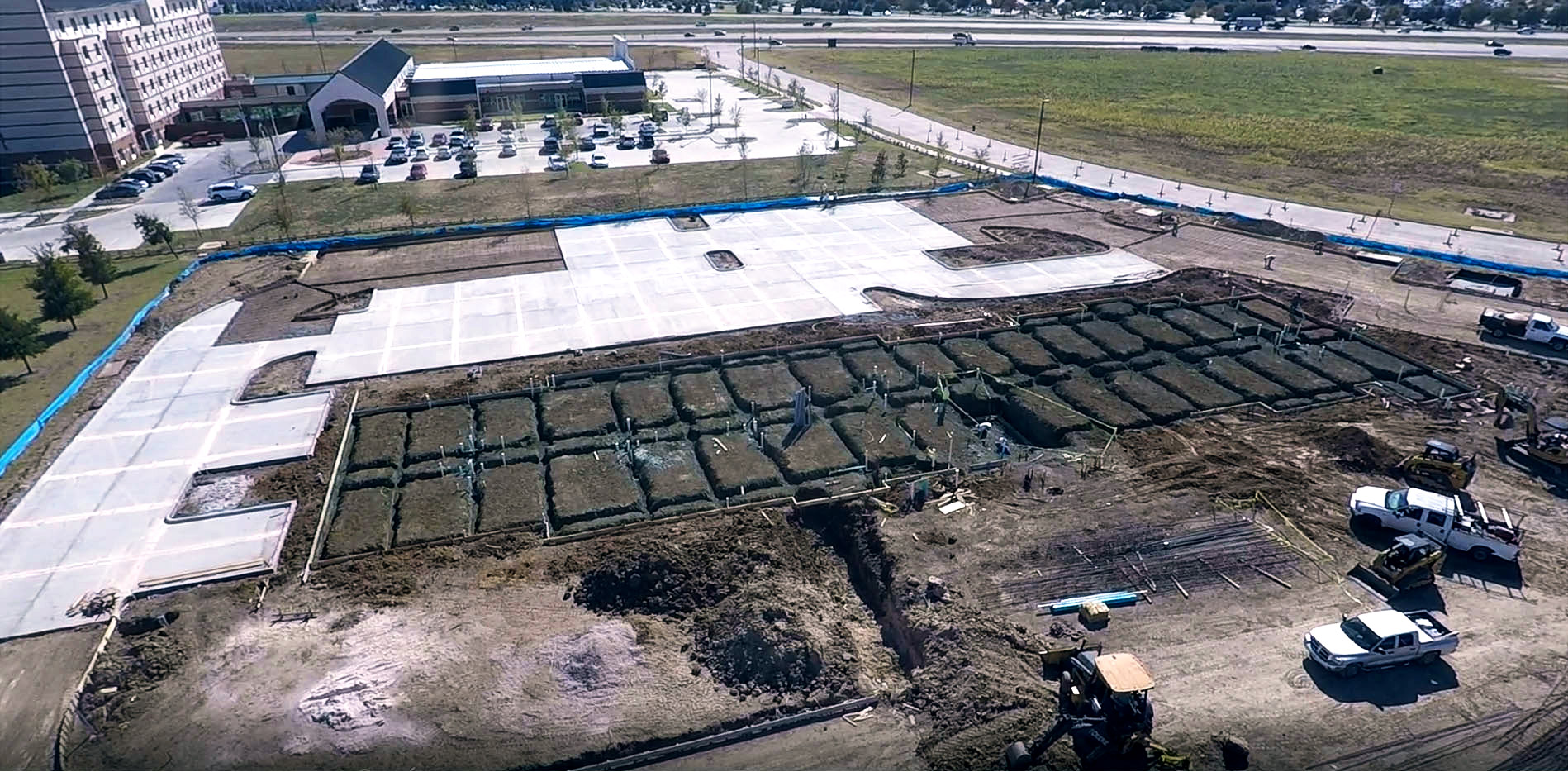
Aerial View of the Tru by Hilton Project Site From the Texas Steel Tech Drone.
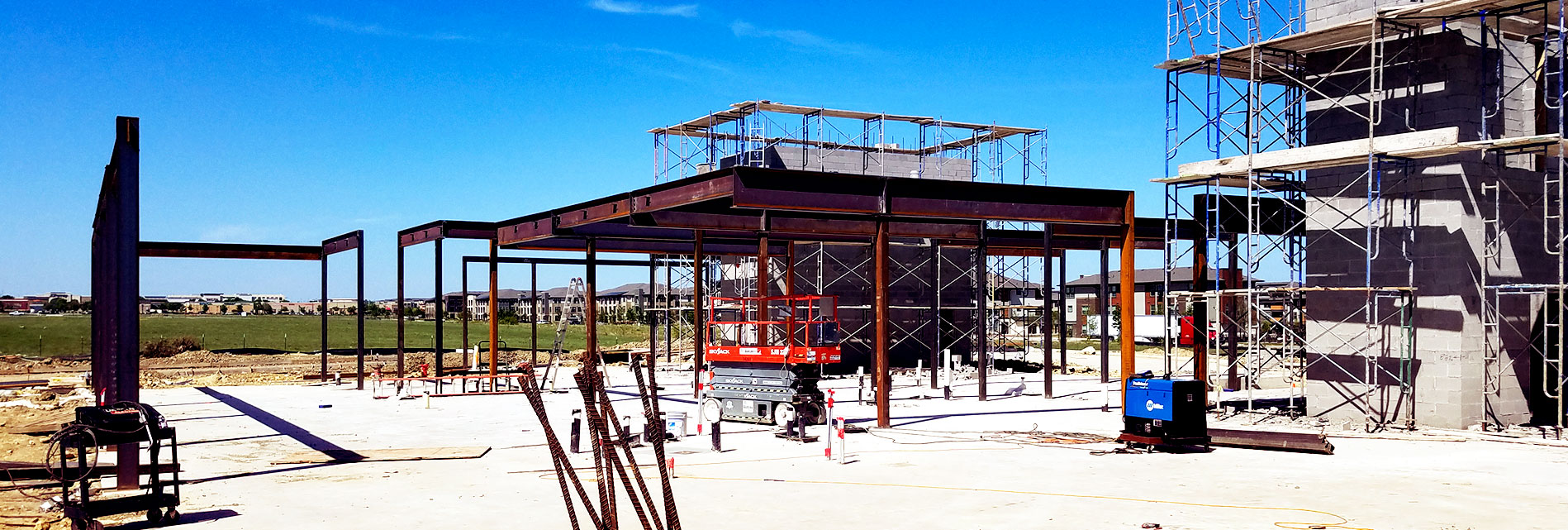
Frontal view of the full building.
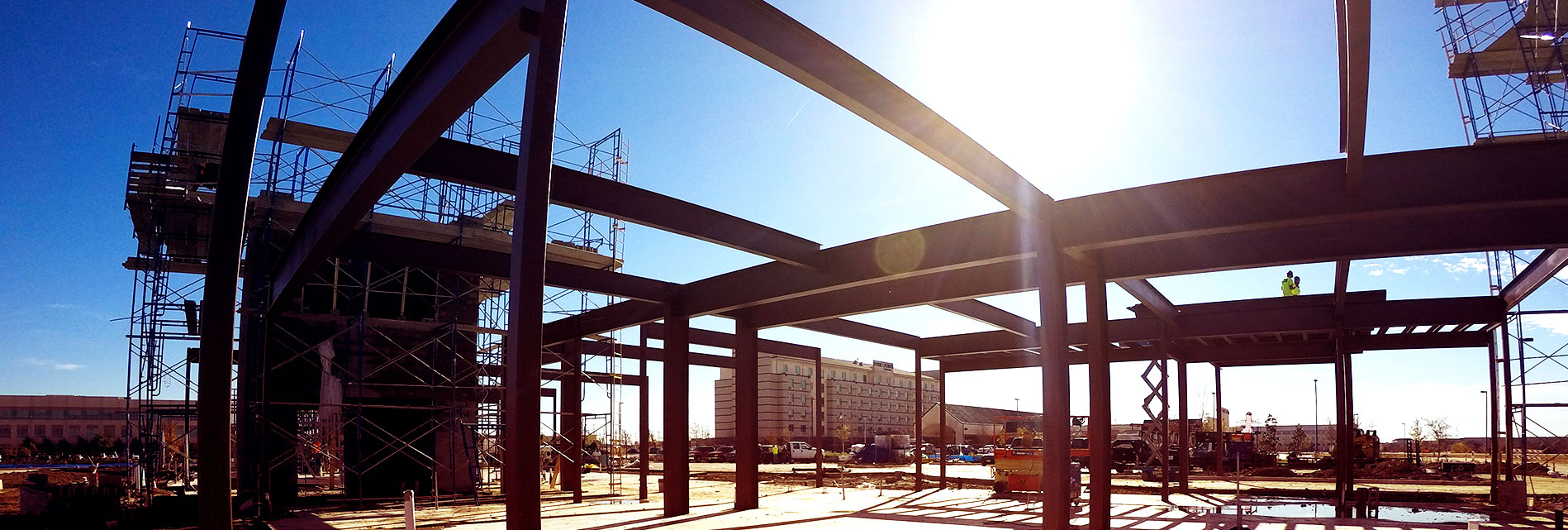
The beginning of a great story.
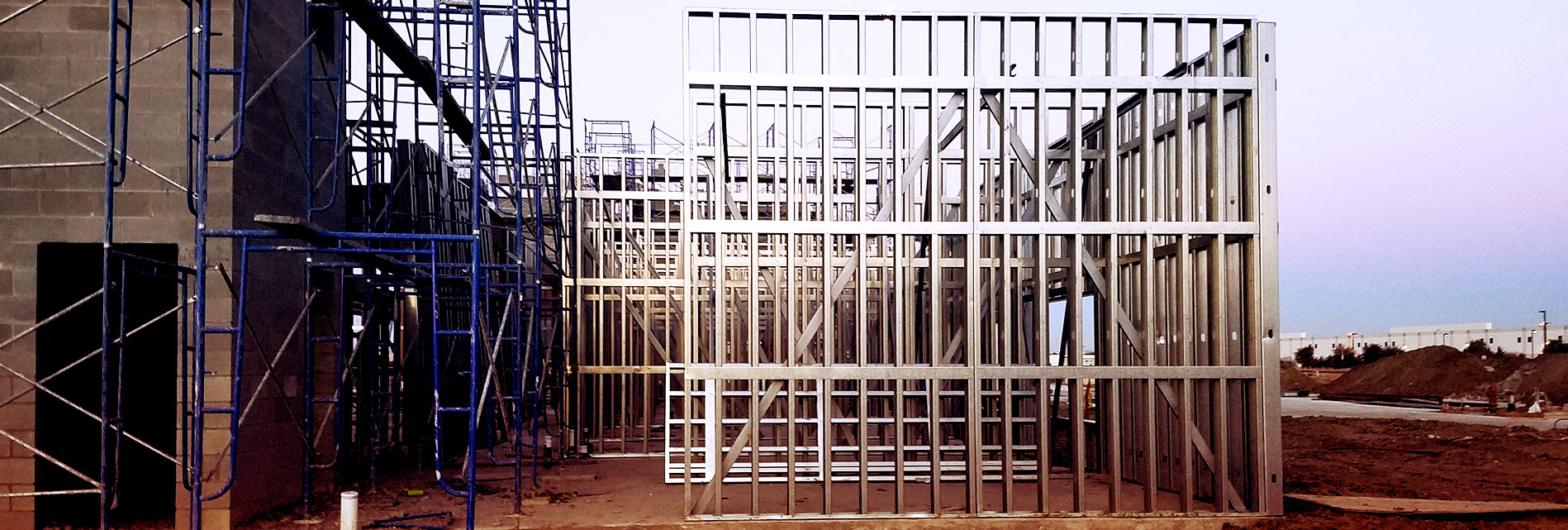
Getting along together.
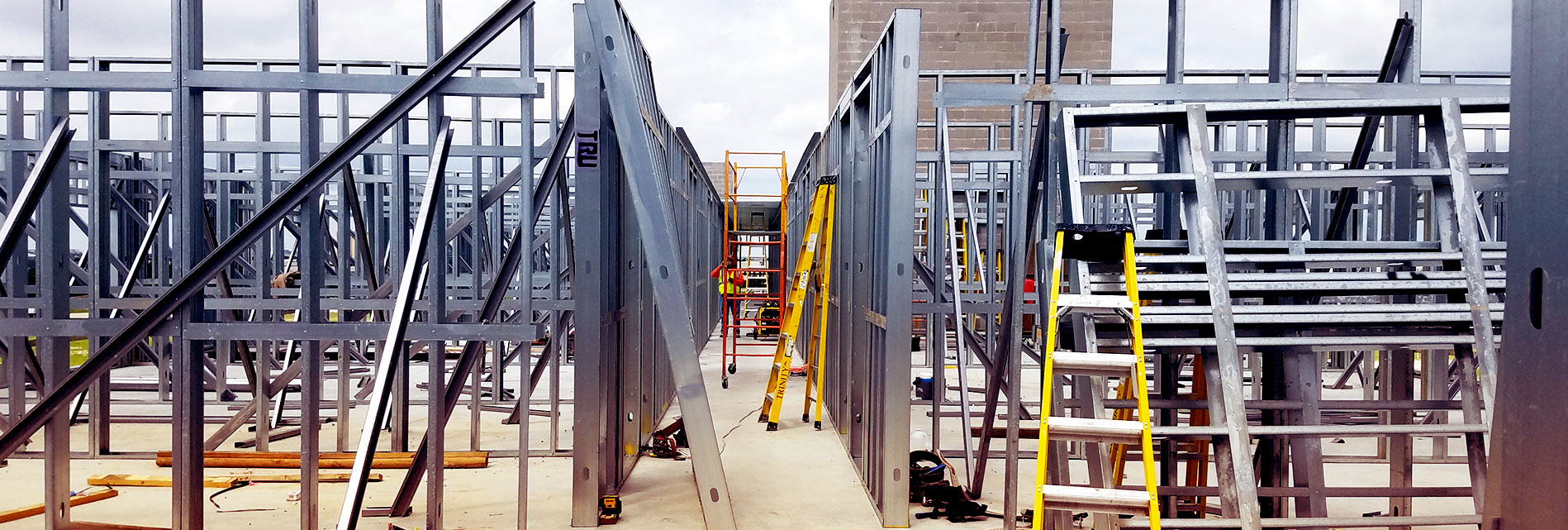
Our point of view.
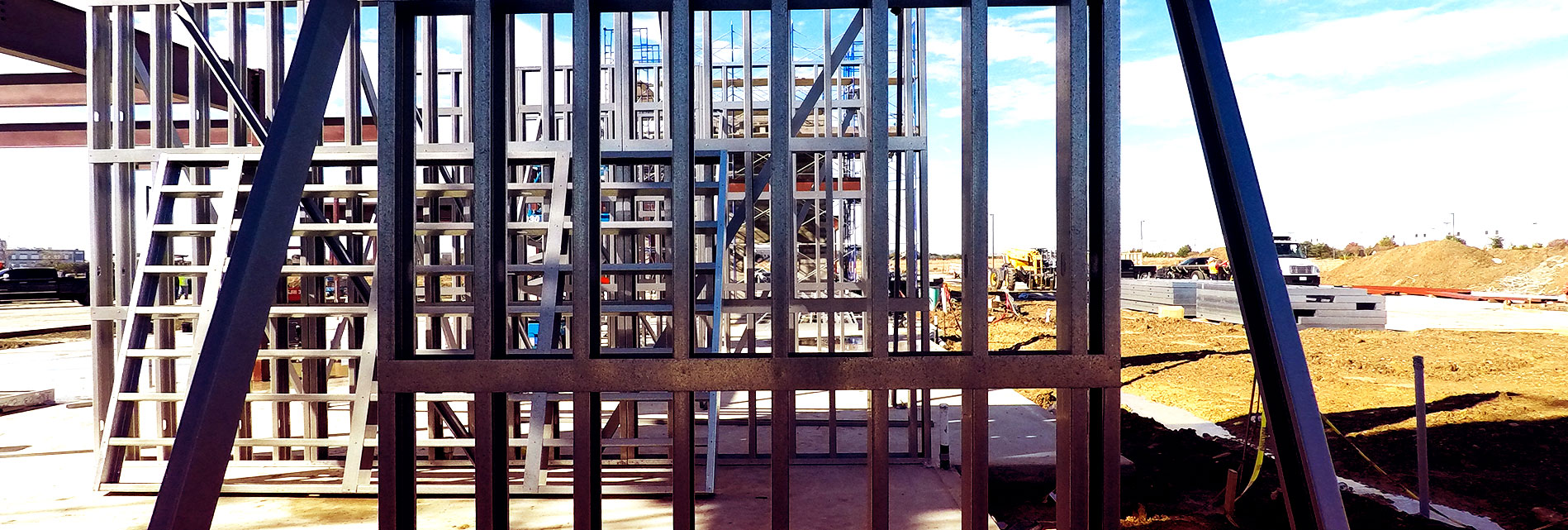
Faster and safer.
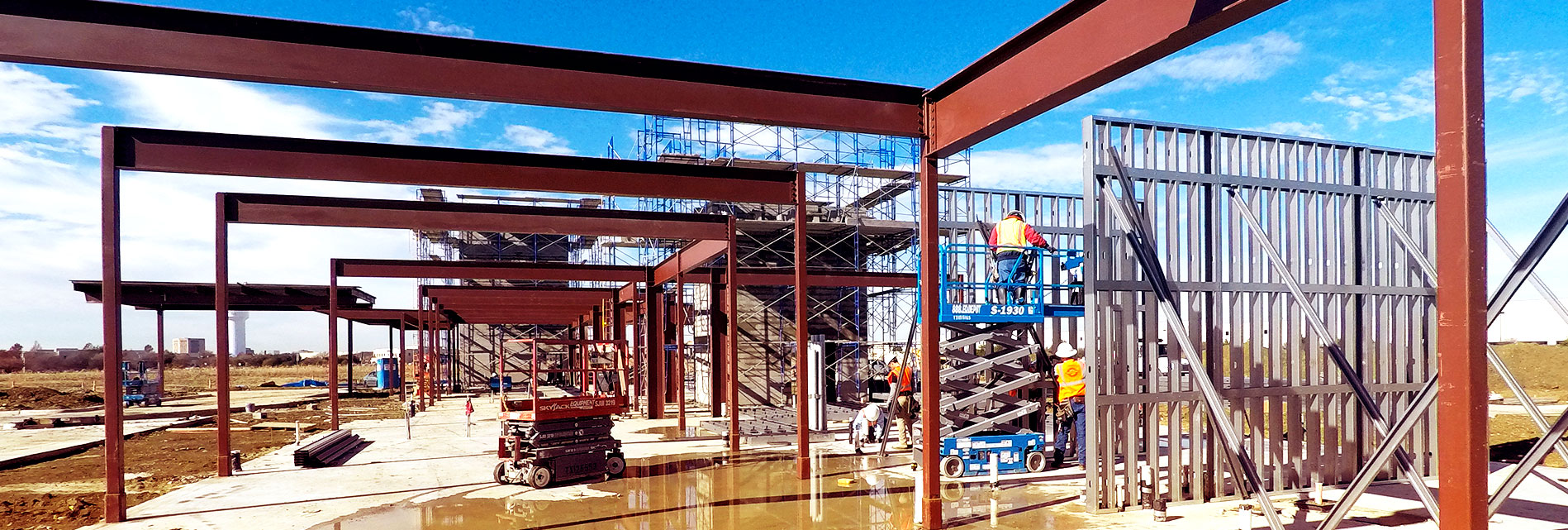
Things warming up.
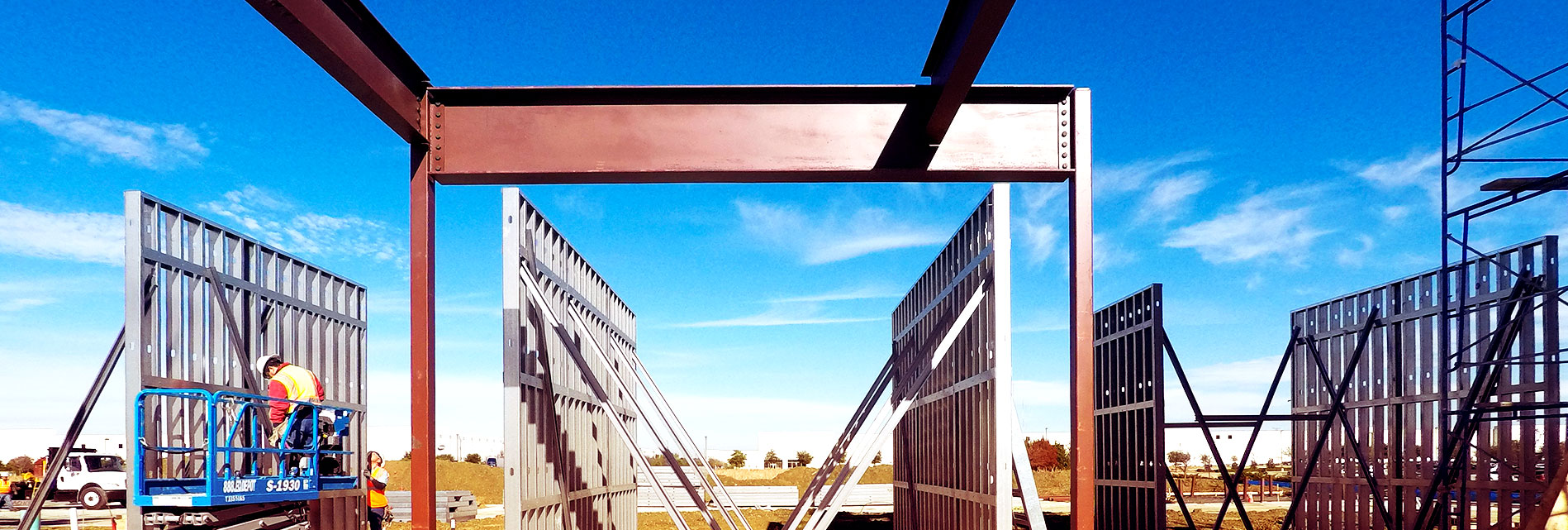
Everything in perspective.
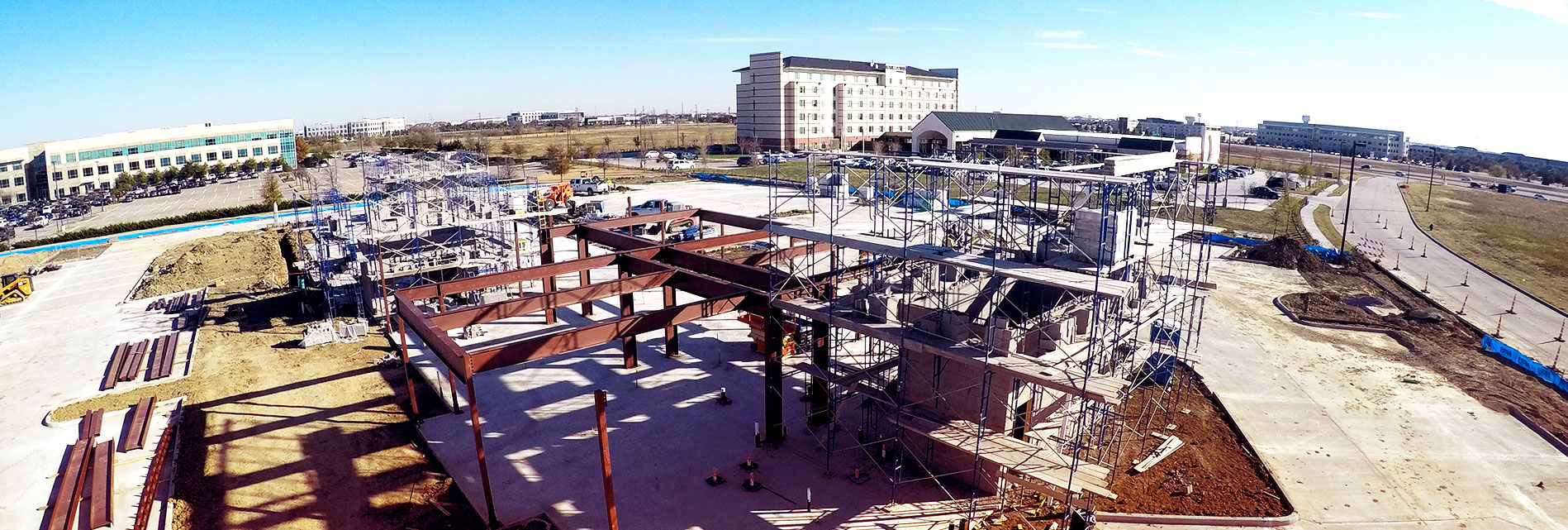
And so it grows.
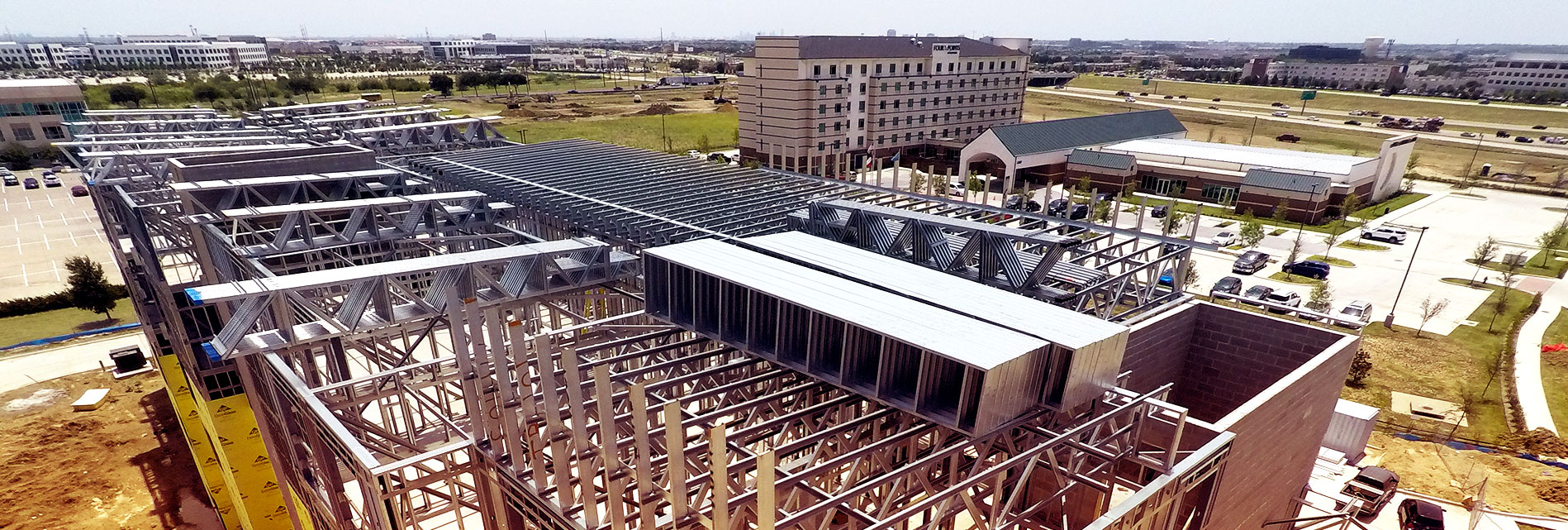
Sacred geometries.
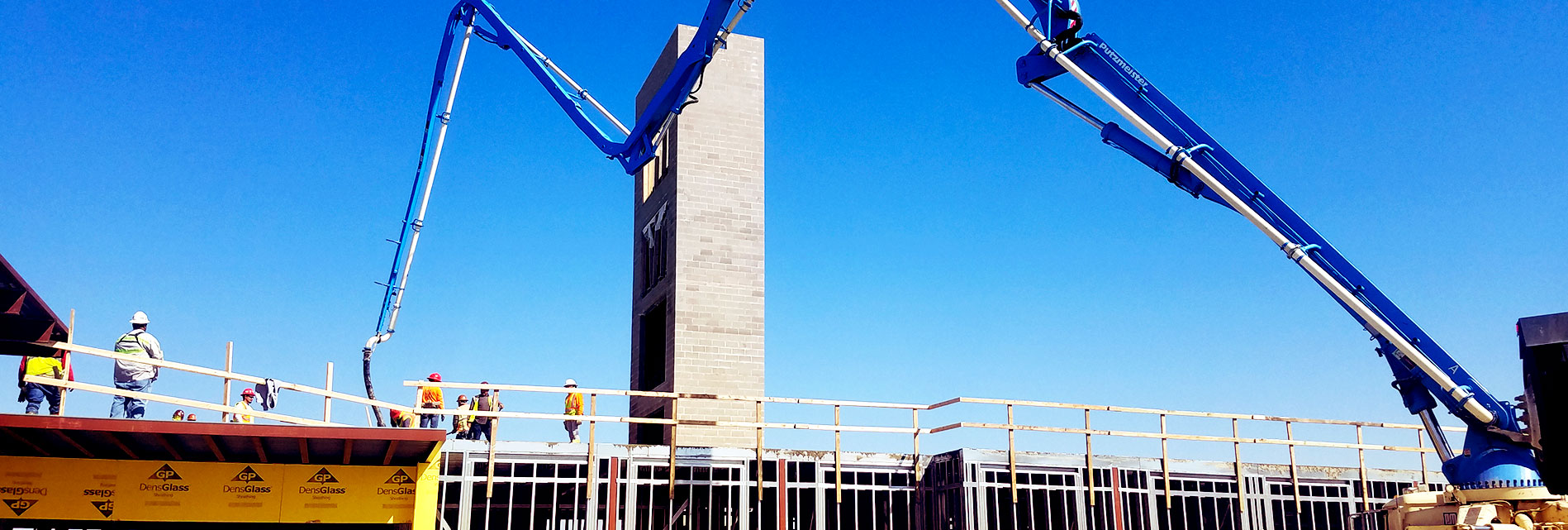
Of towers and men.
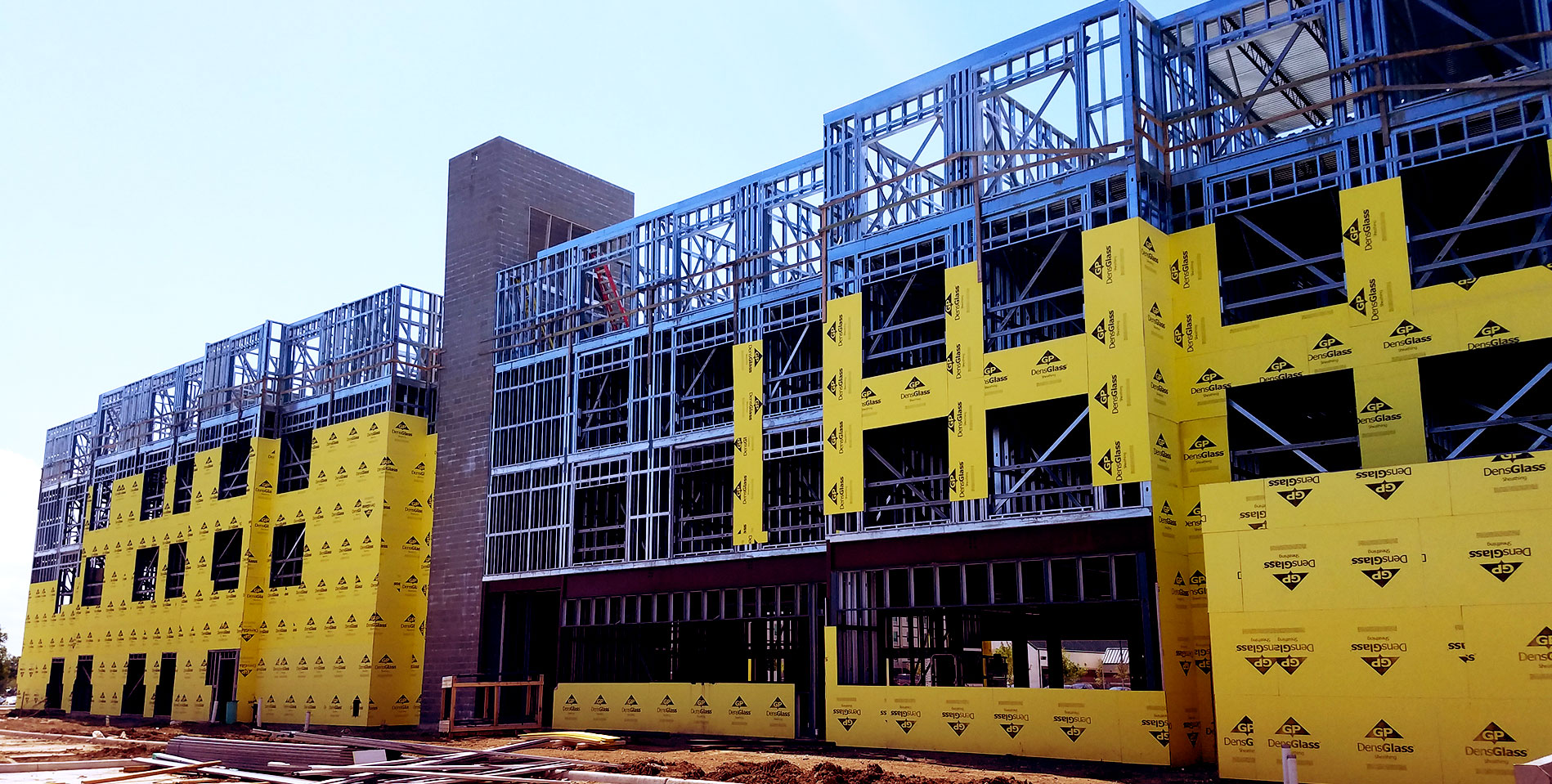
The strength of steel frame.
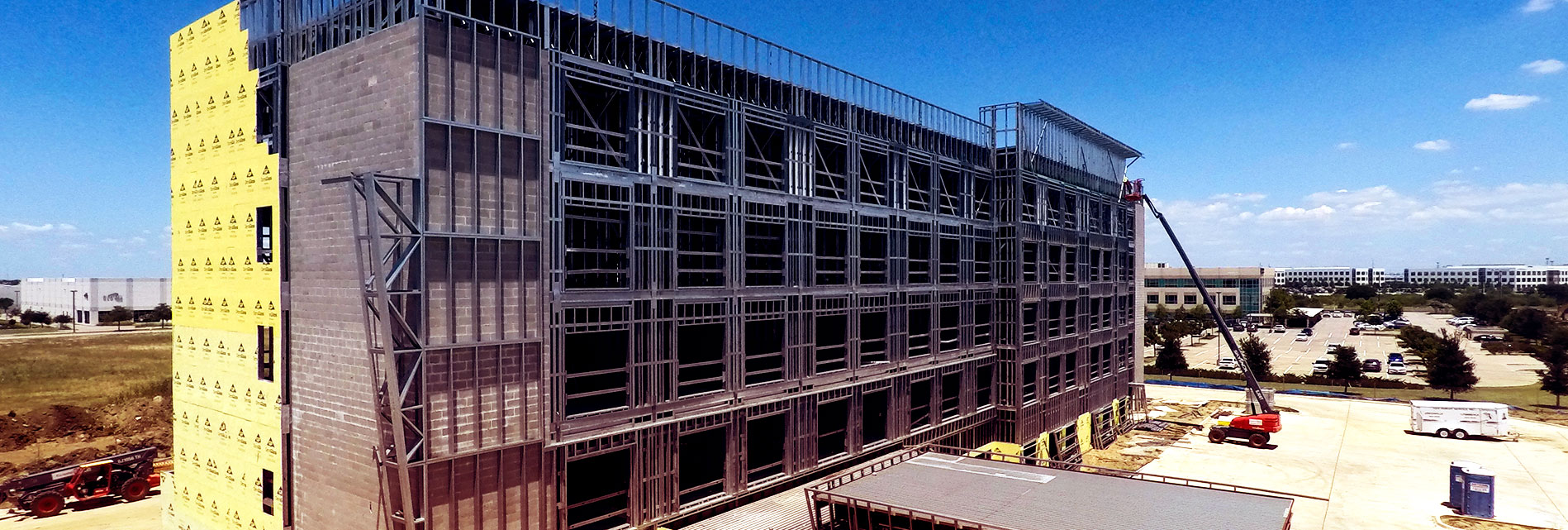
Almost there.
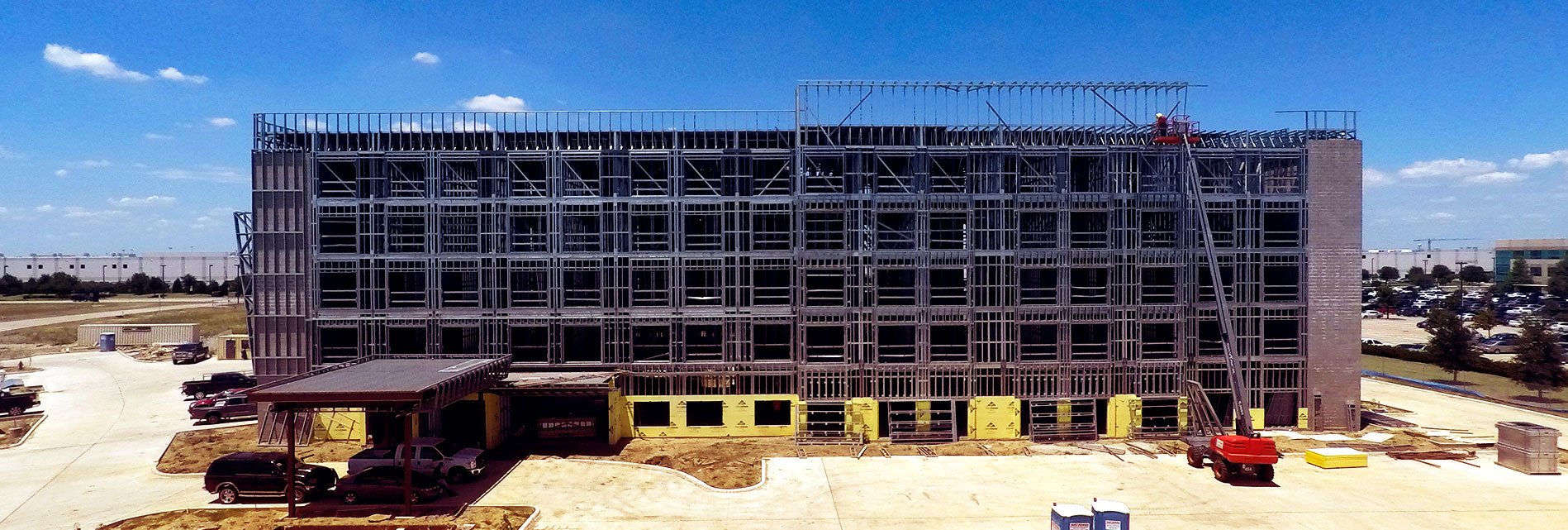
Sincerily breathless.
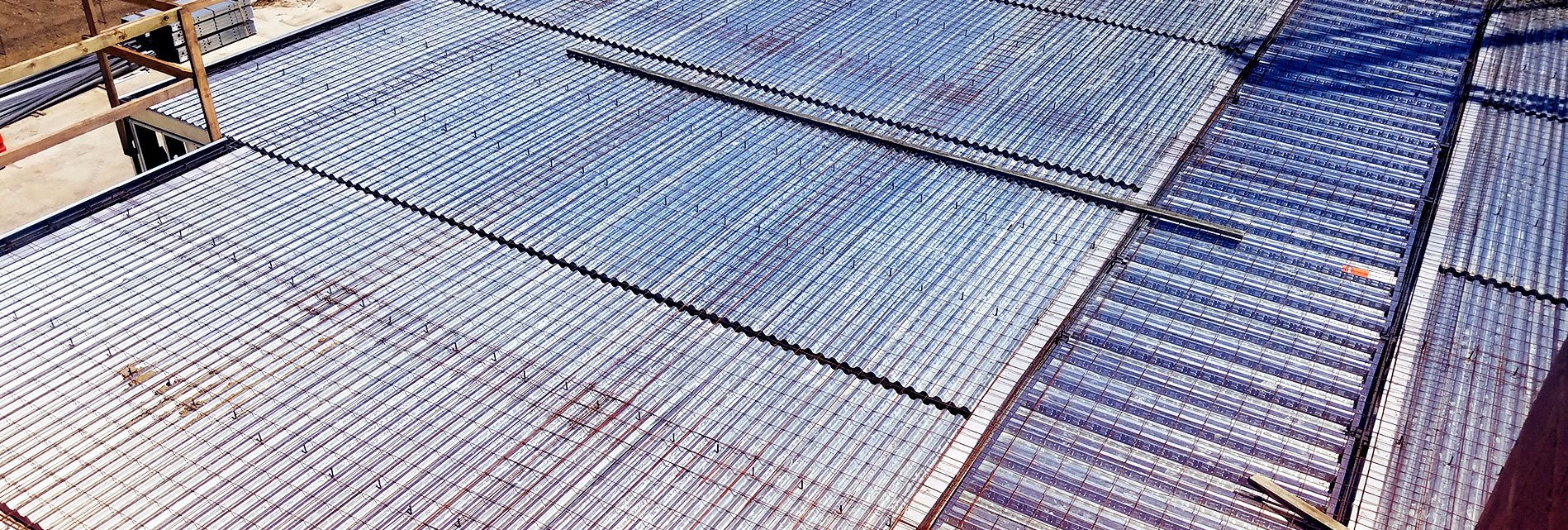
Roof view.
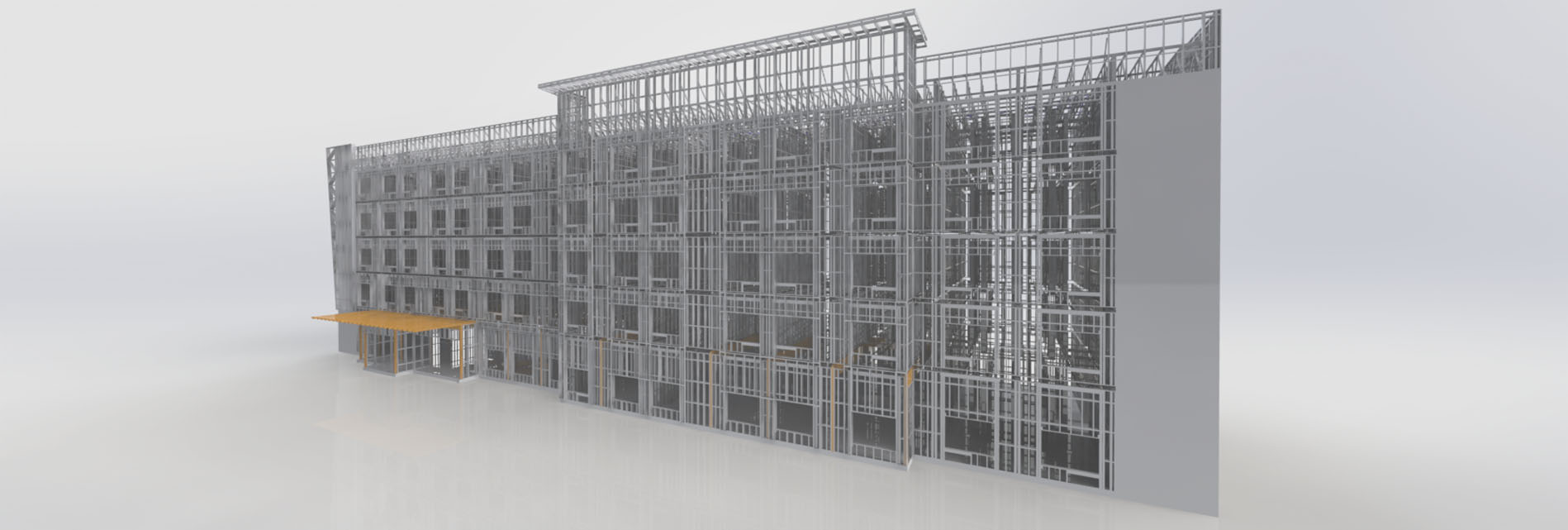
BIM of the Structural System, Front Elevation.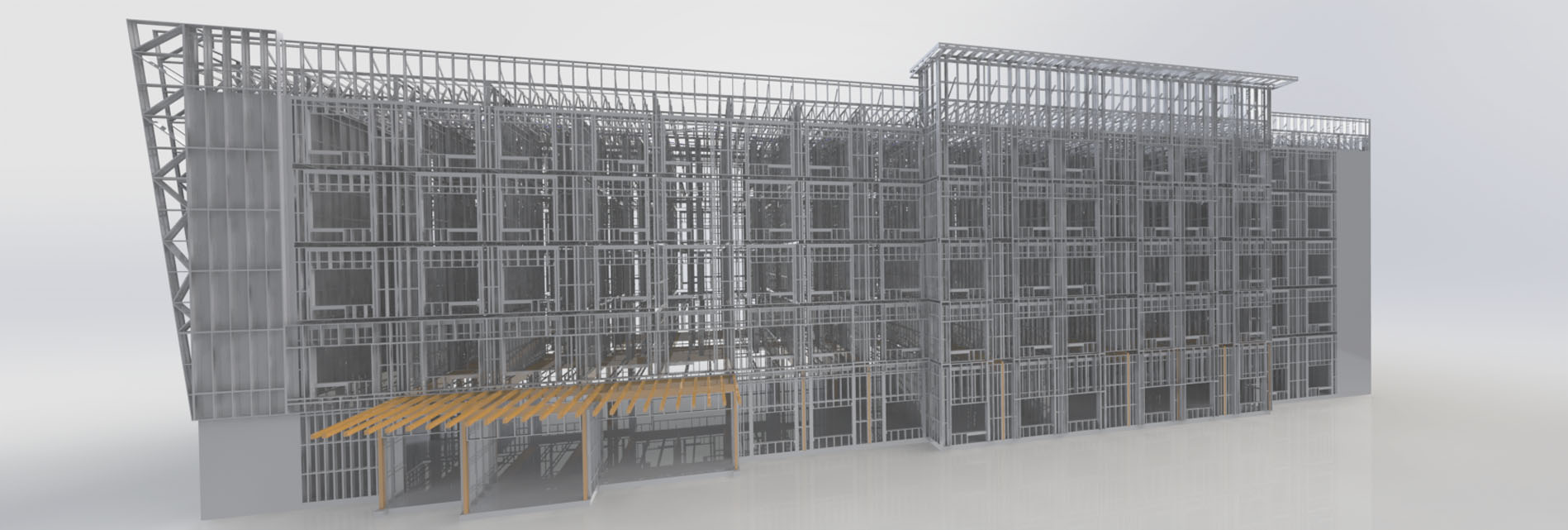
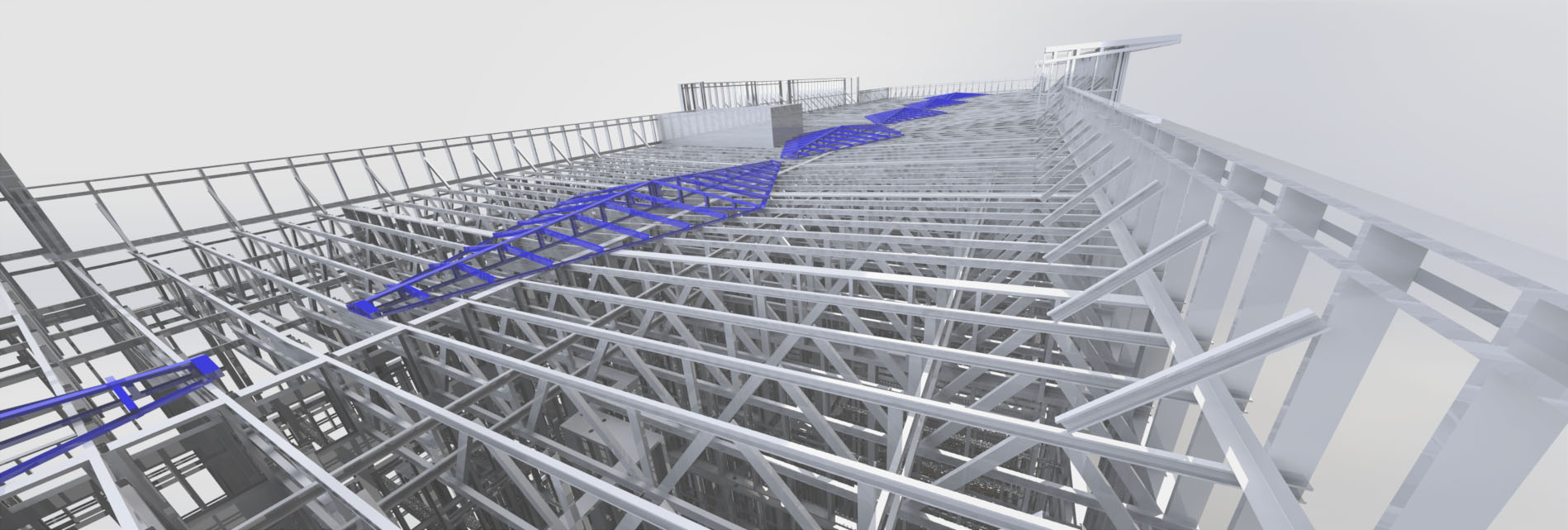
BIM Analysis of Roof.
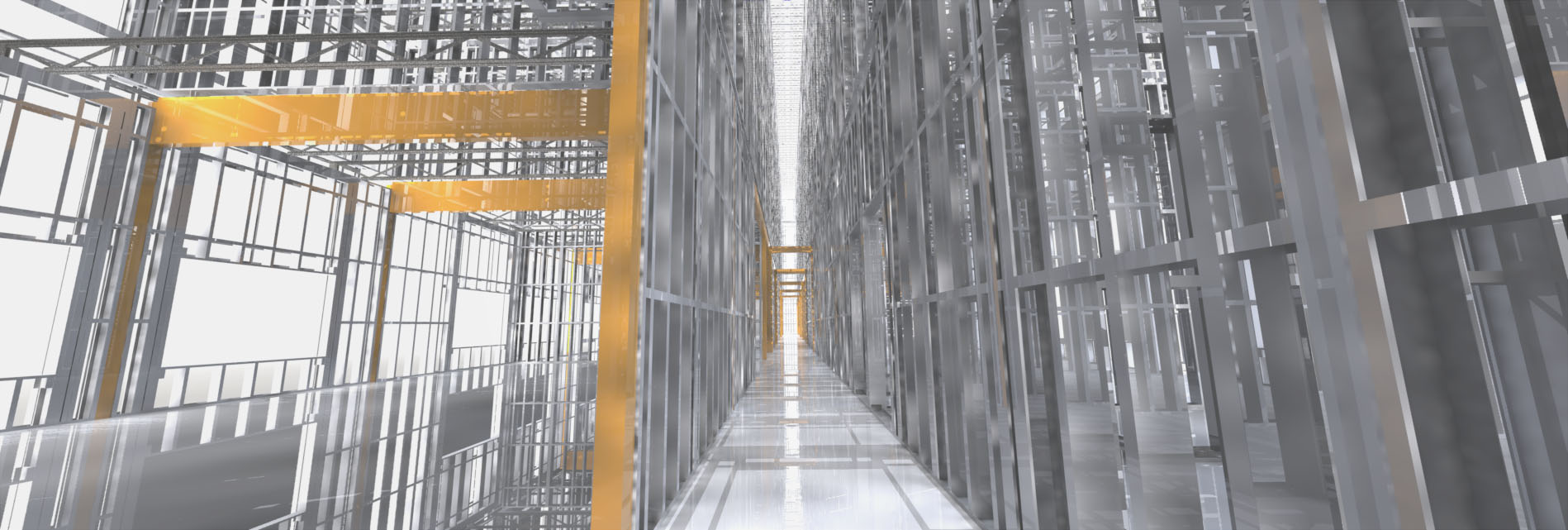
BIM of the Structural System.